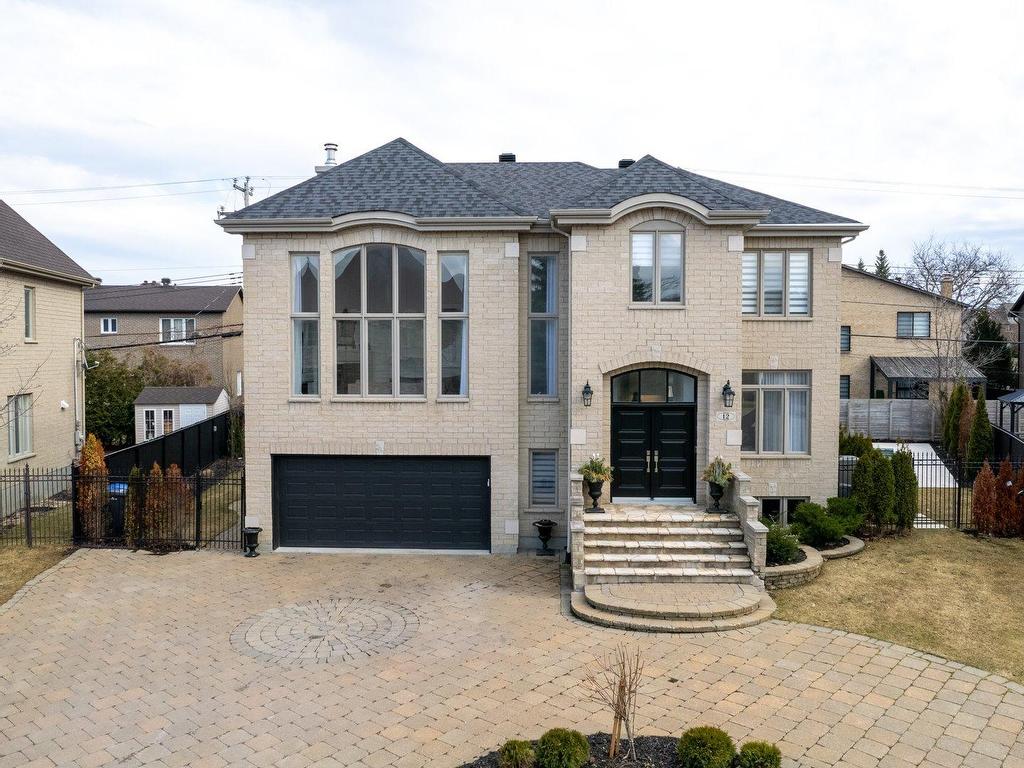For Sale
$2,499,000
12
Rue Pierre-Trudeau
,
Dollard-des-Ormeaux,
QC
H9A3J8
Detached
4+1 Beds
4 Baths
#23394428

