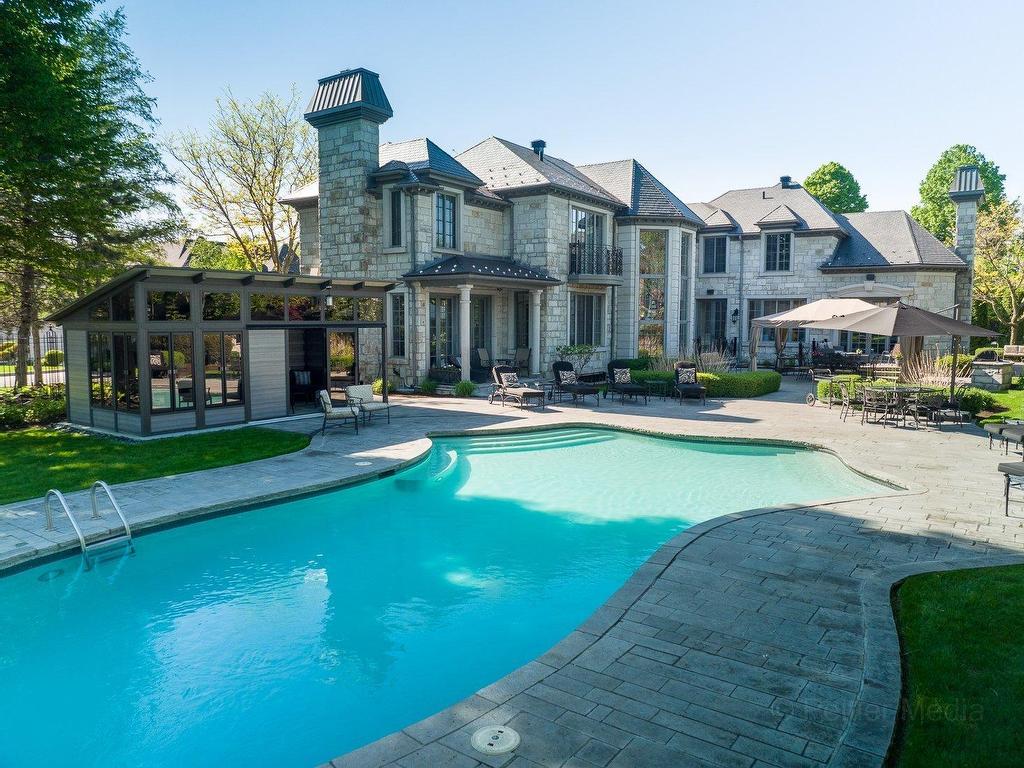For Sale
$3,995,000
341
Rue James-Shaw
,
Beaconsfield,
QC
H9W6G6
Detached
4+1 Beds
4 Baths
1 Partial Bath
#23837036

